2449 Tatum Terrace, The Villages, FL 32162
| Listing ID |
11126303 |
|
|
|
| Property Type |
House |
|
|
|
| County |
Sumter |
|
|
|
| Neighborhood |
32162 - Lady Lake/The Villages |
|
|
|
|
| Total Tax |
$1,471 |
|
|
|
| Tax ID |
D21J051 |
|
|
|
| FEMA Flood Map |
fema.gov/portal |
|
|
|
| Year Built |
2004 |
|
|
|
|
FRESHLY PAINTED CEILINGS AND WALLS IN THE MAIN AREA AND THE MASTER BEDROOM! UPDATED pictures coming soon. THIS IS THE ONE YOU HAVE BEEN WAITING FOR! Move in READY!! BOND PAID! GAS HOME! 3/2 Amarillo! TURNKEY! EVERYTHING IN THE HOME STAYS WITH THE HOME. Close to all amenities, shopping and dining. IDEAL LOCATION! NEW ROOF! NEW HOT WATER HEATER! As you approach the home you will notice the painted driveway, rock landscaping and a front porch to sit and enjoy your morning coffee! When you enter in the home you will notice the laminate flooring, VAULTED CEILINGS, bright kitchen with GRANITE counter tops! SPLIT FLOOR PLAN! The guest suite will be to the right with two bedrooms and the guest bathroom! The owners suite will be to the left with a walk-in closet, walk-in shower, and vanity! The back patio is enclosed and ready for your enjoyment! You walk outside to a concrete patio, perfect for your grill and enjoying the Florida sunshine! The A/C is 2014 and the vents have been cleaned in 2021. This home is MOVE IN READY!!! Come see it today, it is waiting for you!!
|
- 3 Total Bedrooms
- 2 Full Baths
- 1392 SF
- 0.14 Acres
- 6300 SF Lot
- Built in 2004
- Ranch Style
- Vacant Occupancy
- Slab Basement
- Additional Parcels: Yes
- Builder Model: Amarillo
- Levels: One
- Sq Ft Source: Public Records
- Lot Size Dimensions: 60x105
- Lot Size Square Meters: 585
- Total Acreage: 0 to less than 1/4
- Zoning: X
- Oven/Range
- Refrigerator
- Dishwasher
- Microwave
- Washer
- Laminate Flooring
- 5 Rooms
- Primary Bedroom
- First Floor Primary Bedroom
- Central A/C
- Heating Details: Central
- Living Area Meters: 129.32
- Interior Features: Kitchen/family room combo, living room/dining room combo, open floorplan, vaulted ceiling(s)
- Vinyl Siding
- Attached Garage
- 2 Garage Spaces
- Community Water
- Municipal Sewer
- Open Porch
- Subdivision: The Villages
- Exterior Features: Irrigation system
- Patio and Porch Features: Enclosed
- Road Surface: Paved
- Roof: Shingle
- Utilities: Electricity Connected
- Lynnhaven
- Gym
- Pool
- Tennis Court
- Golf
- Playground
- Senior Community: Yes
- Association Amenities: Fence restrictions, pickleball court(s), recreation facilities, shuffleboard court
- Association Fee Includes: Recreational facilities
- Community Features: Deed restrictions, fishing, carts ok, racquetball
- $1,471 Total Tax
- Tax Year 2021
- HOA: VCCDD
- HOA Contact: 352-750-0000
- Other Fees Amount: 179
- Other Fees Term: Monthly
- Total Annual Fees: 2148.00
- Total Monthly Fees: 179.00
- Sold on 3/06/2023
- Sold for $347,000
- Buyer's Agent: Scott Hubbard
- Close Price by Calculated SqFt: 249.28
- Close Price by Calculated List Price Ratio: 0.98
Listing data is deemed reliable but is NOT guaranteed accurate.
|



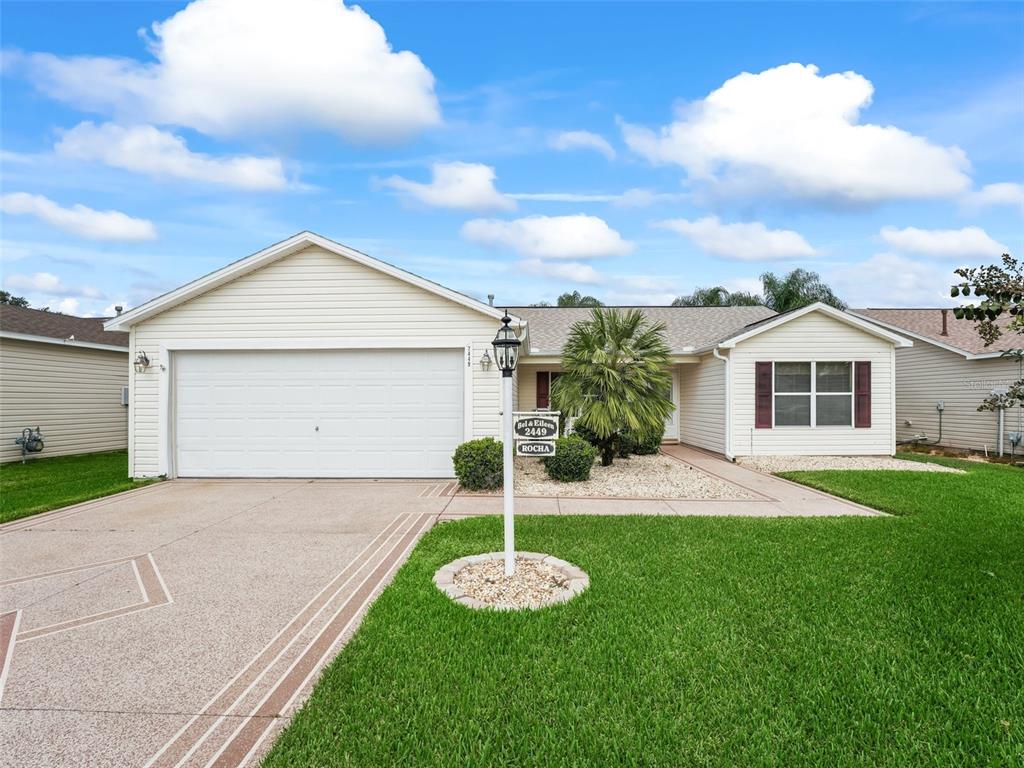

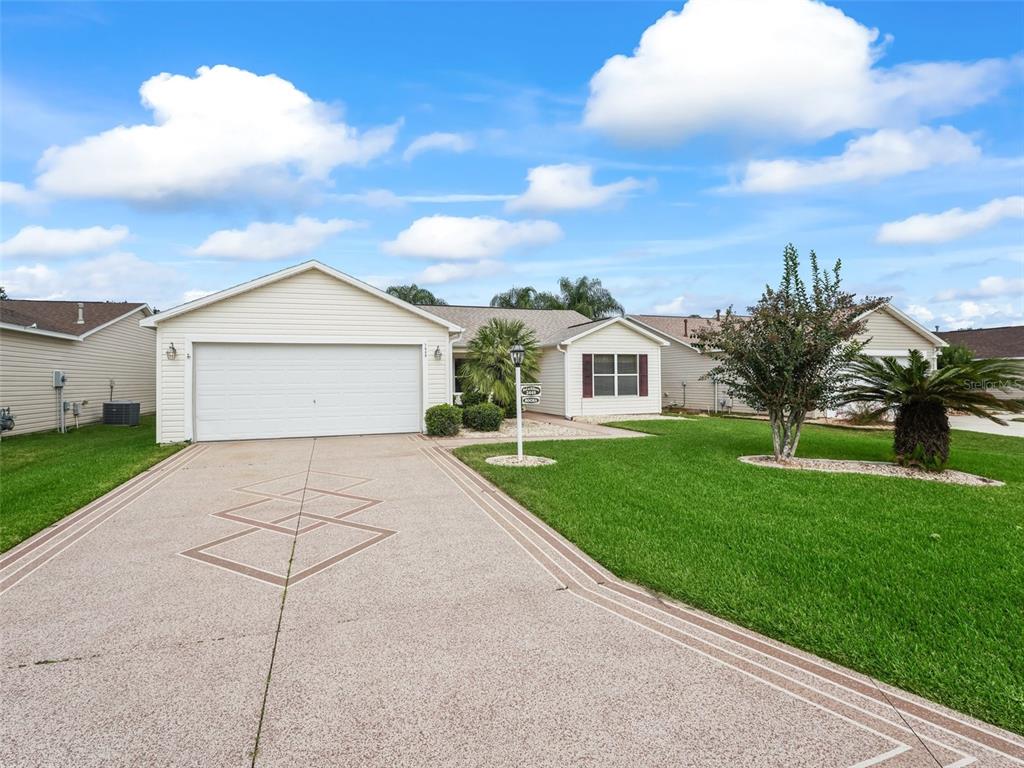 ;
;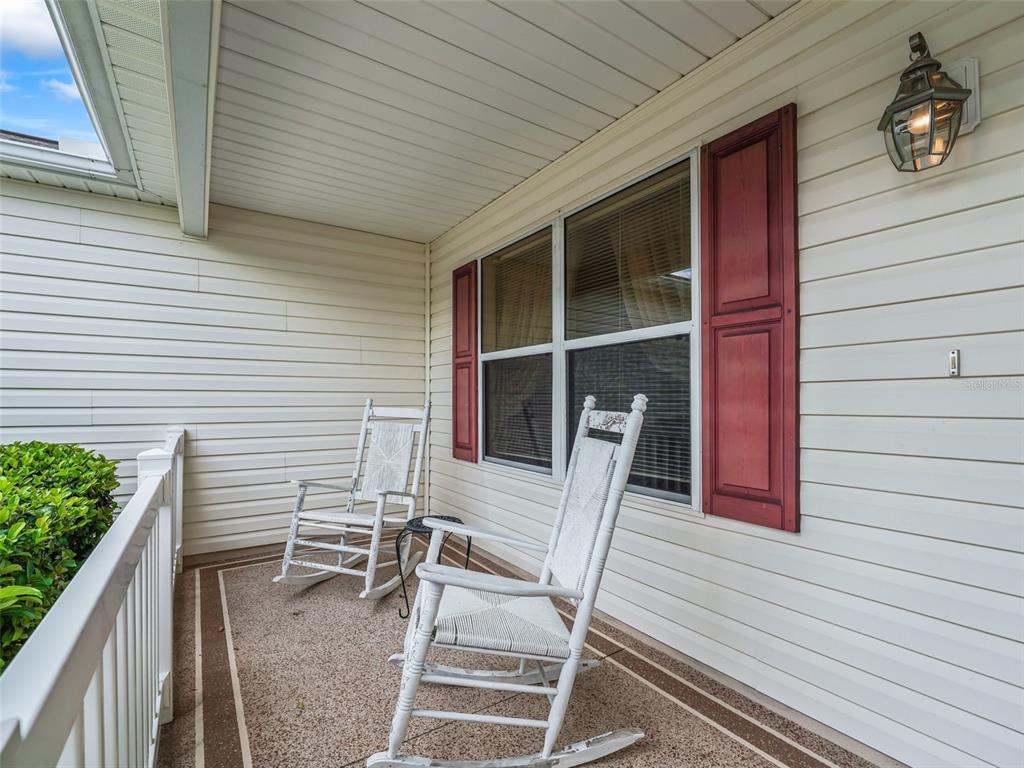 ;
;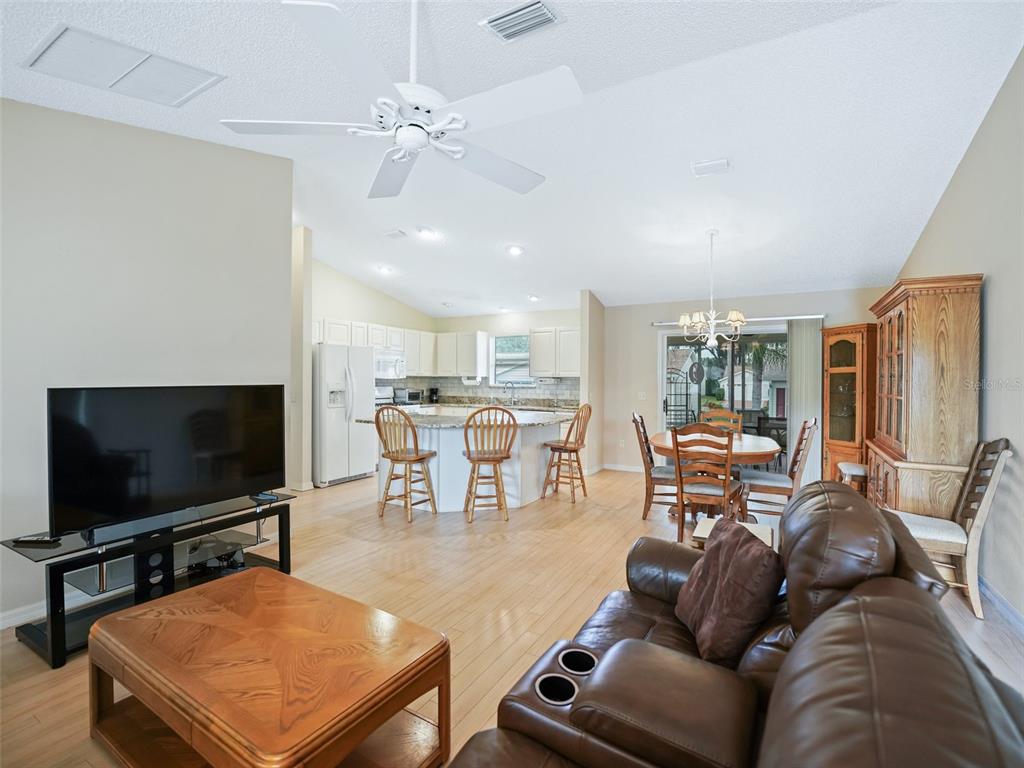 ;
;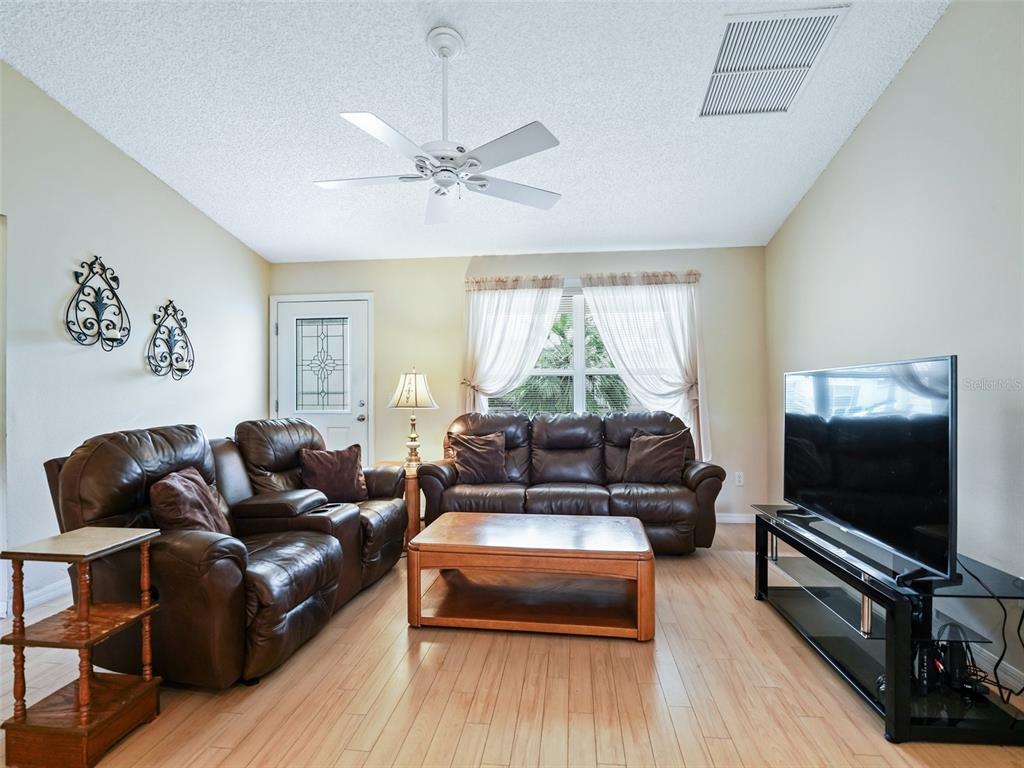 ;
;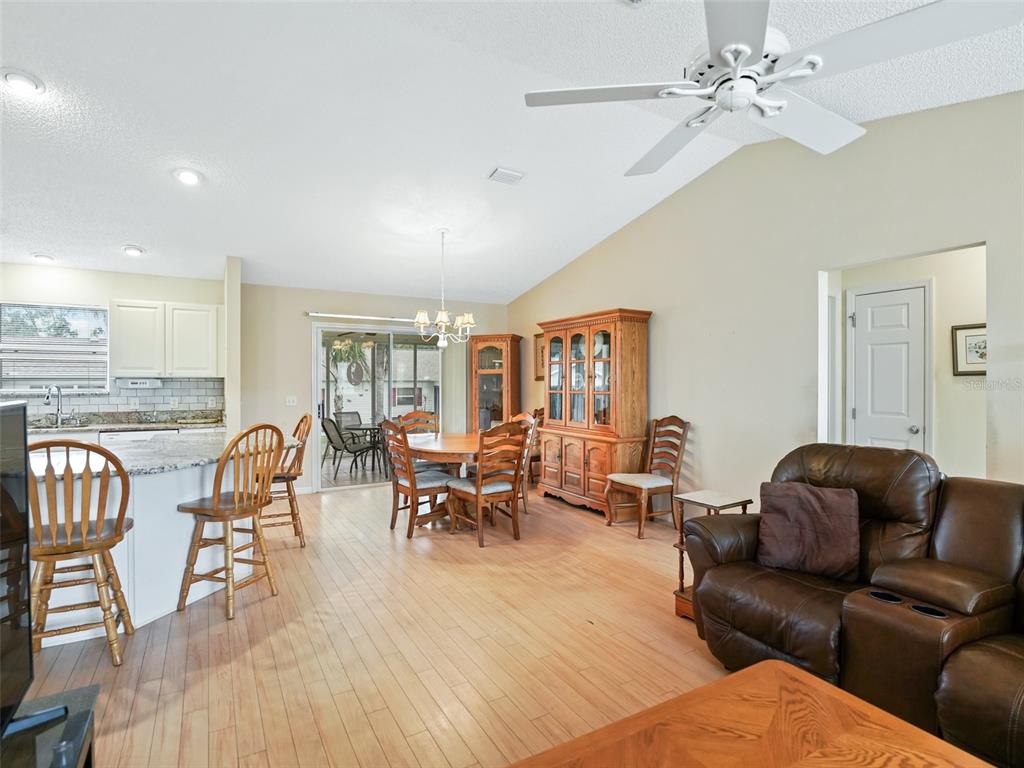 ;
;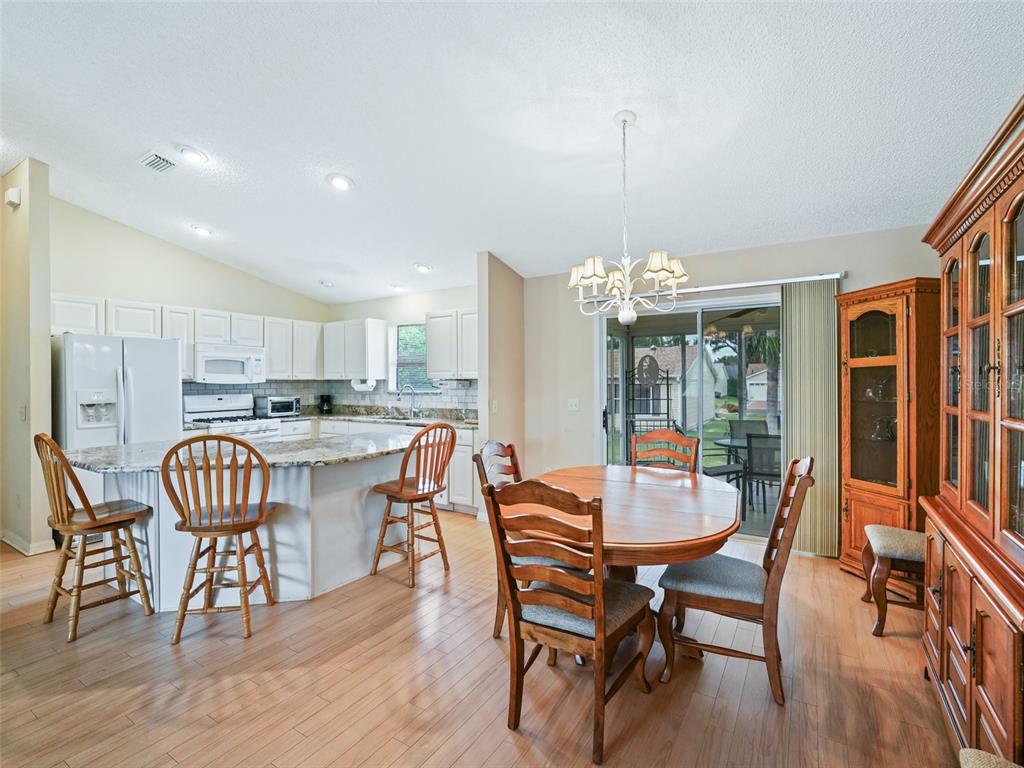 ;
;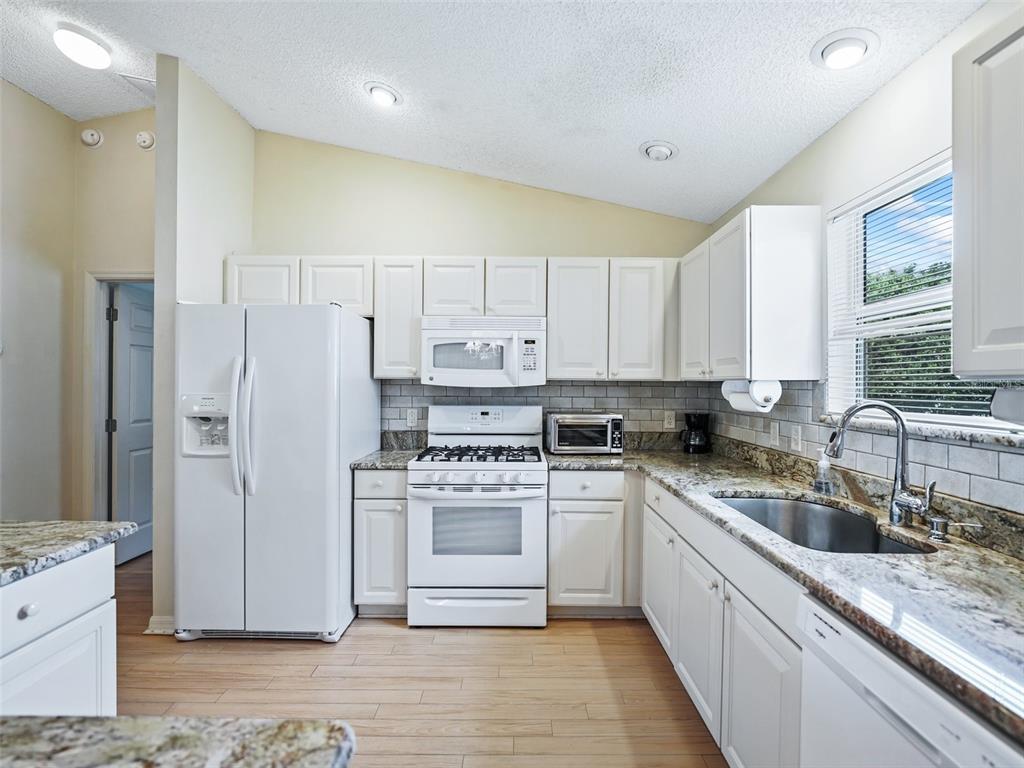 ;
;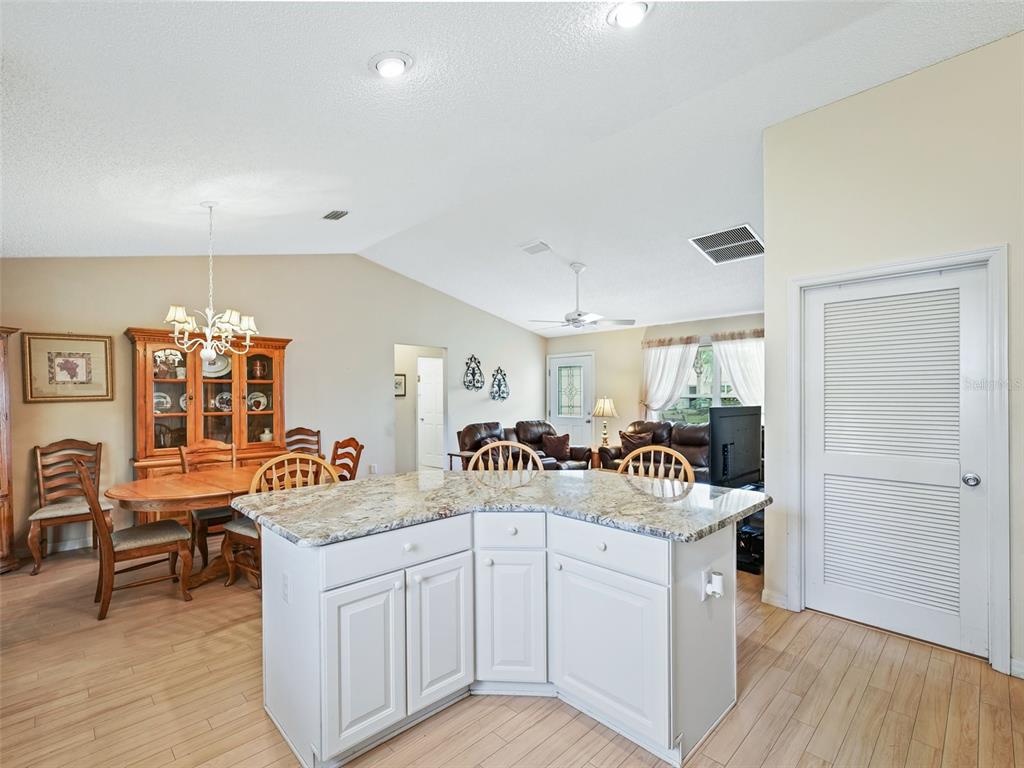 ;
;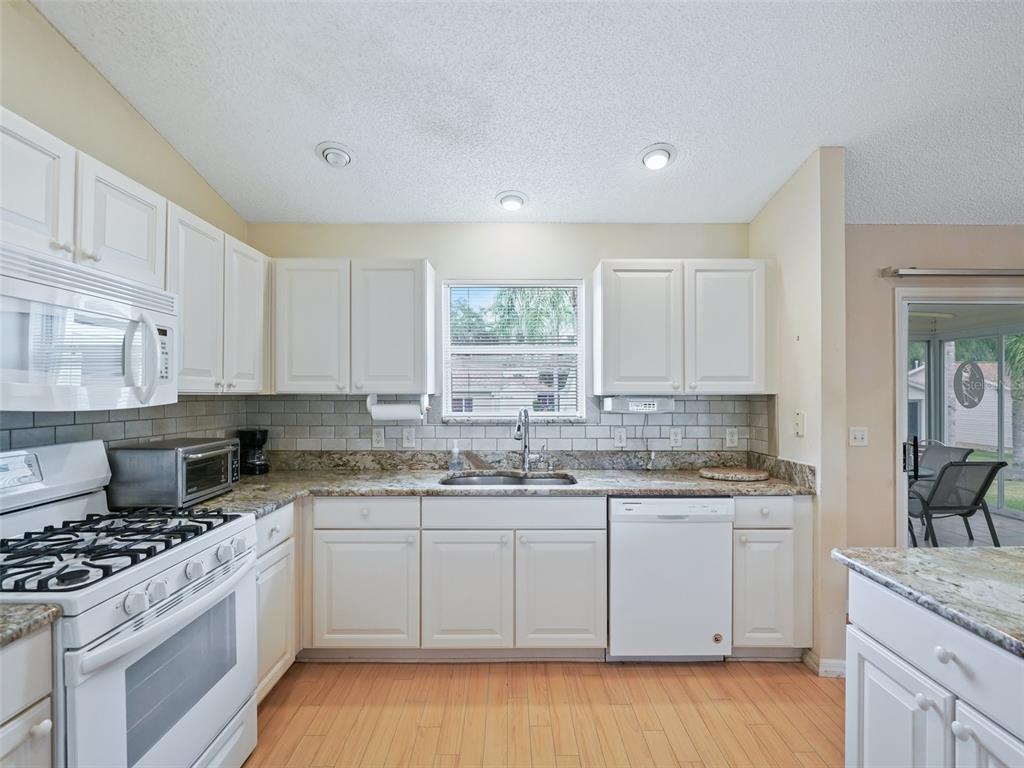 ;
;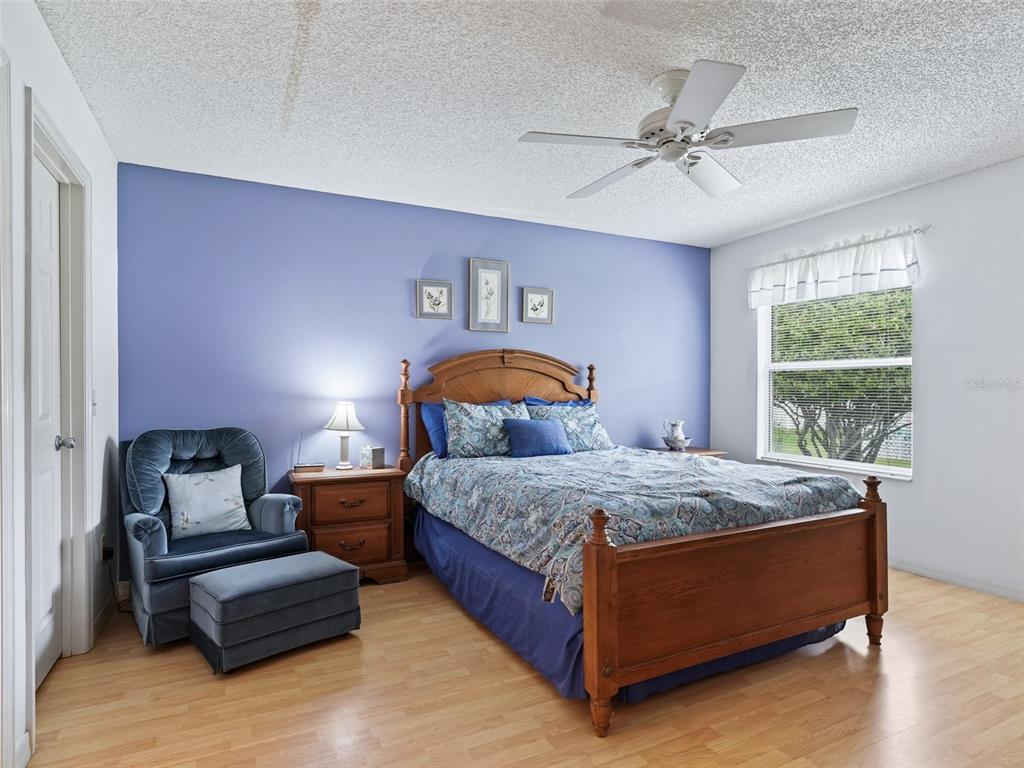 ;
;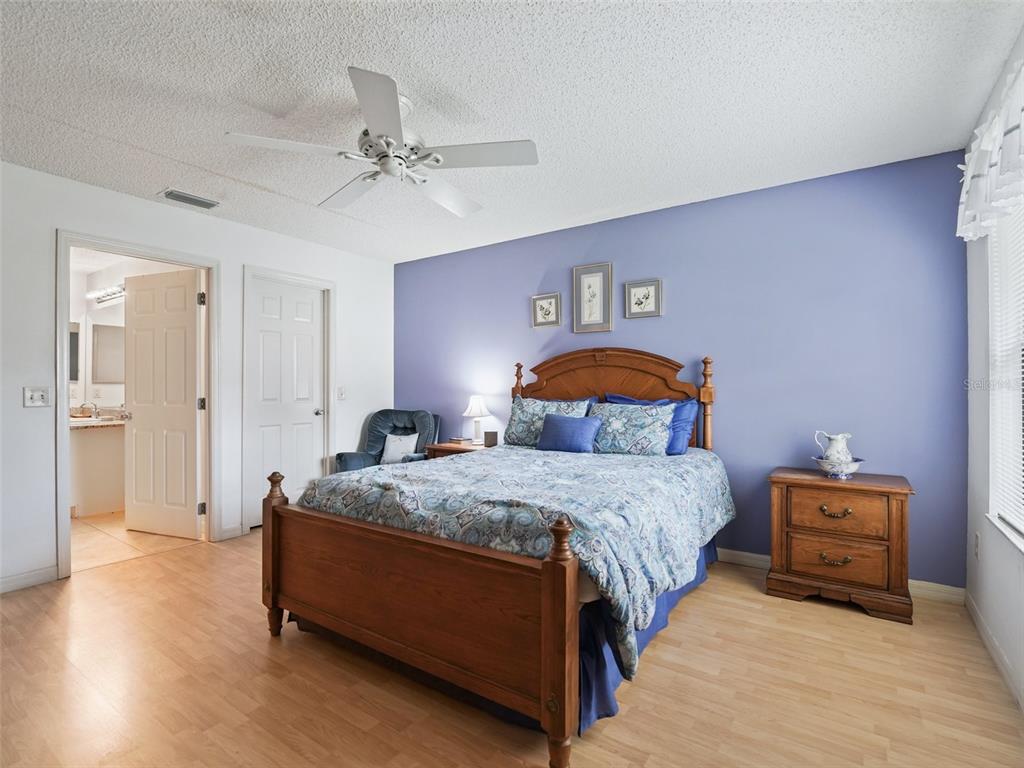 ;
;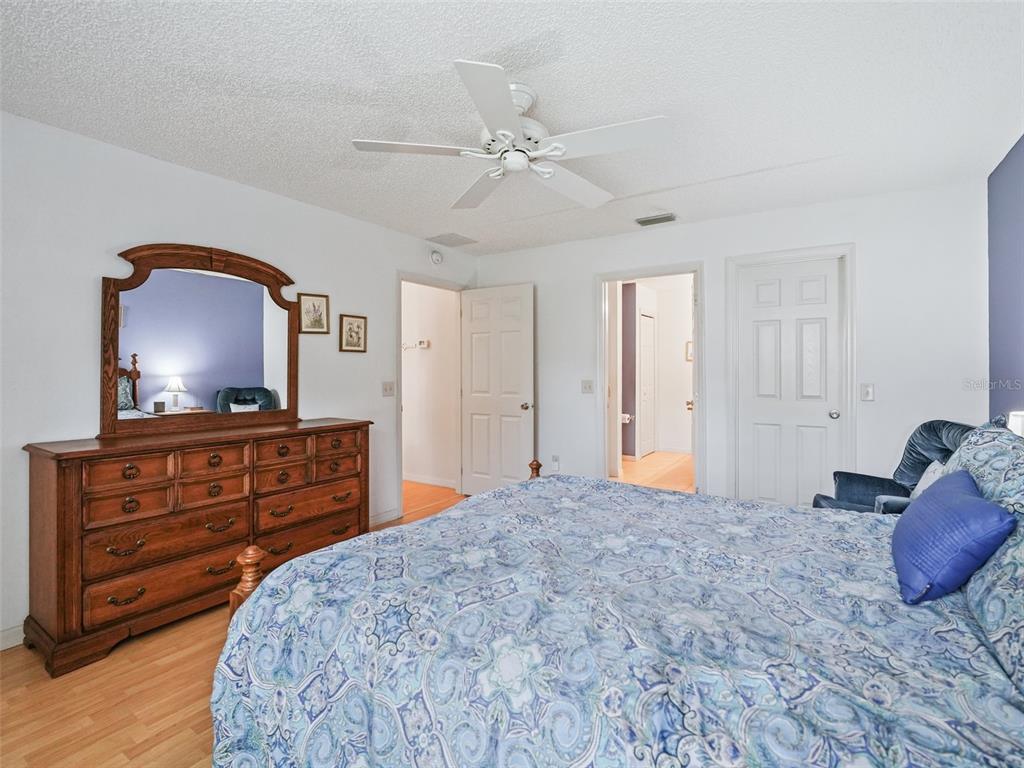 ;
;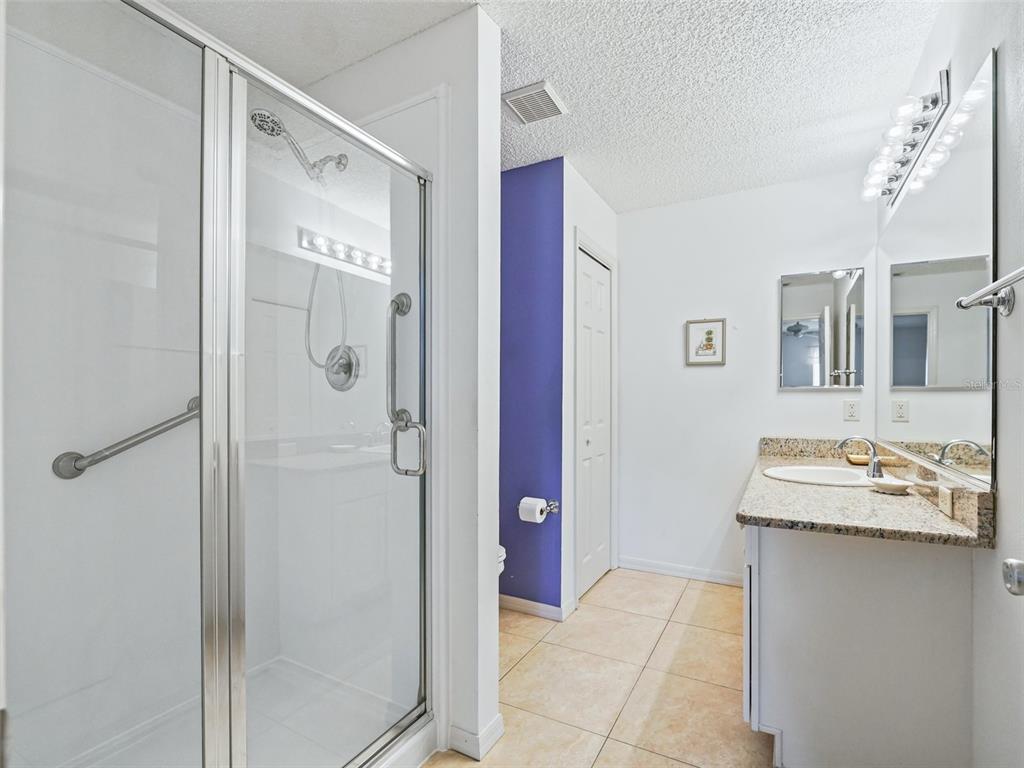 ;
;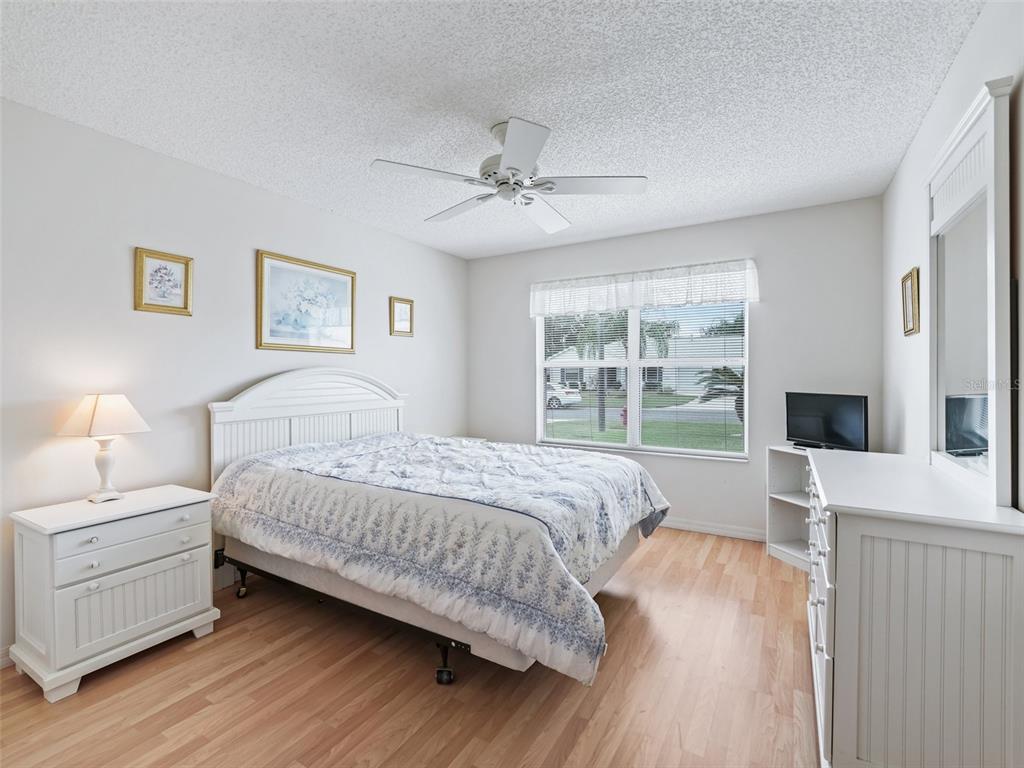 ;
;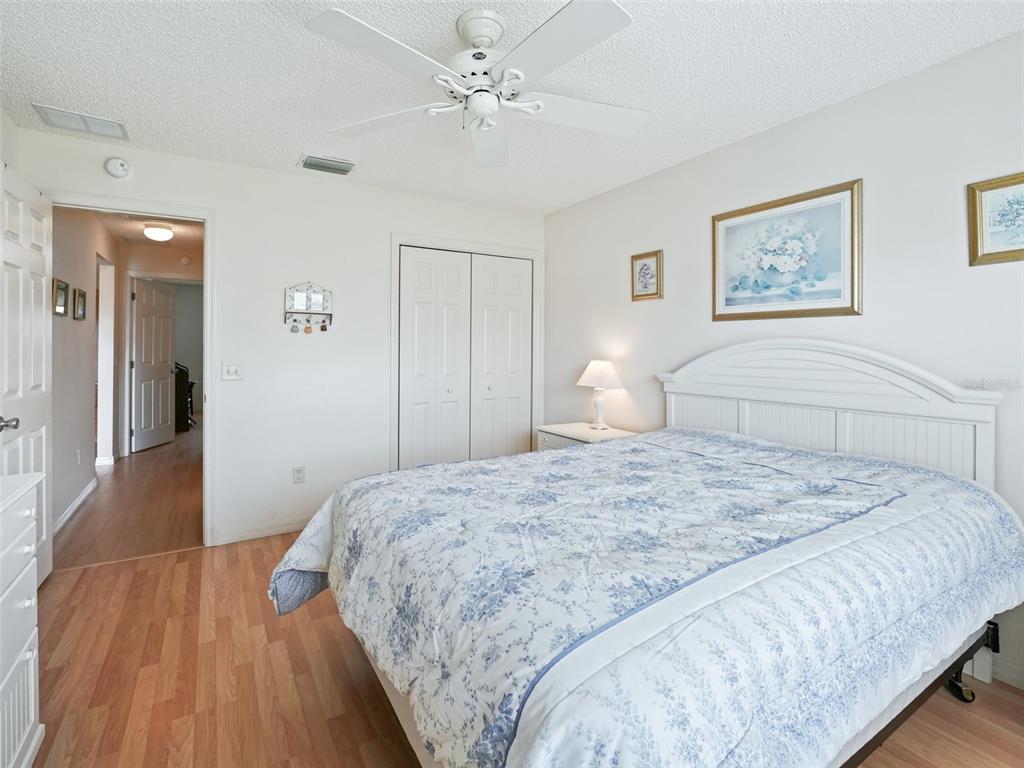 ;
;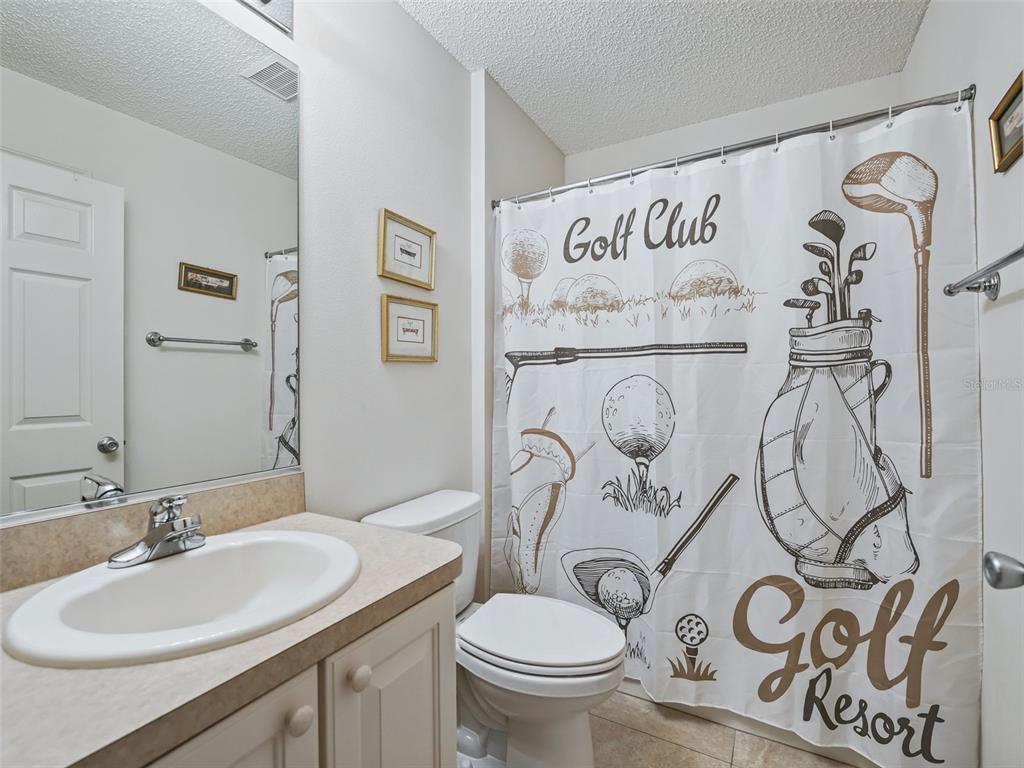 ;
;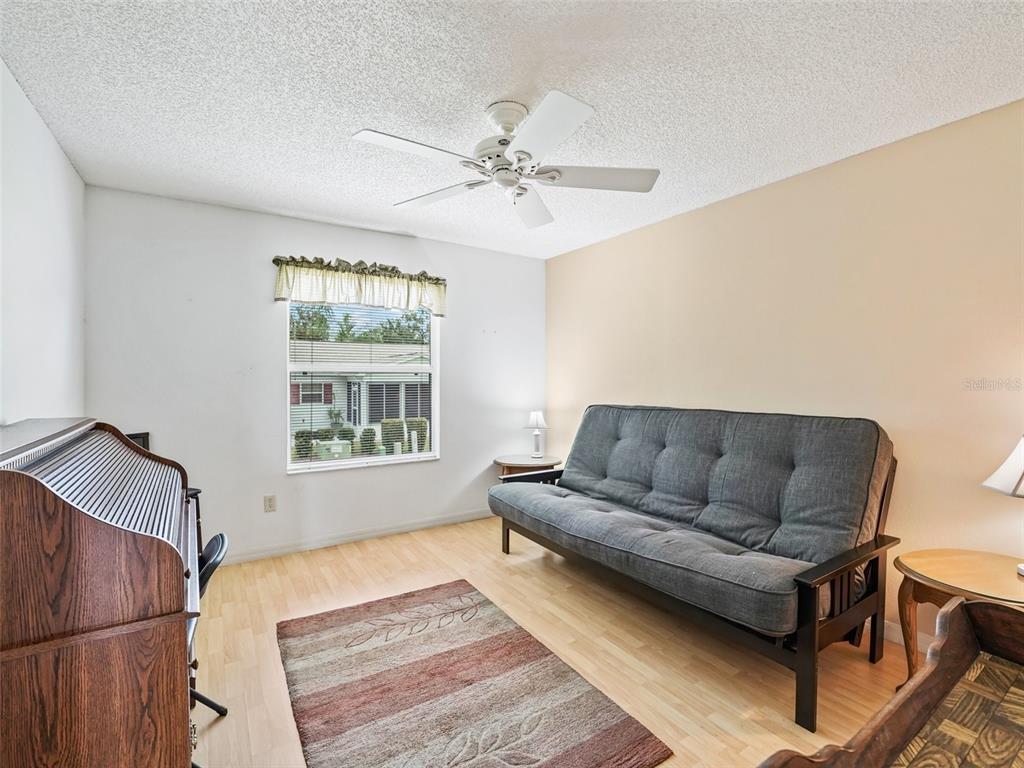 ;
;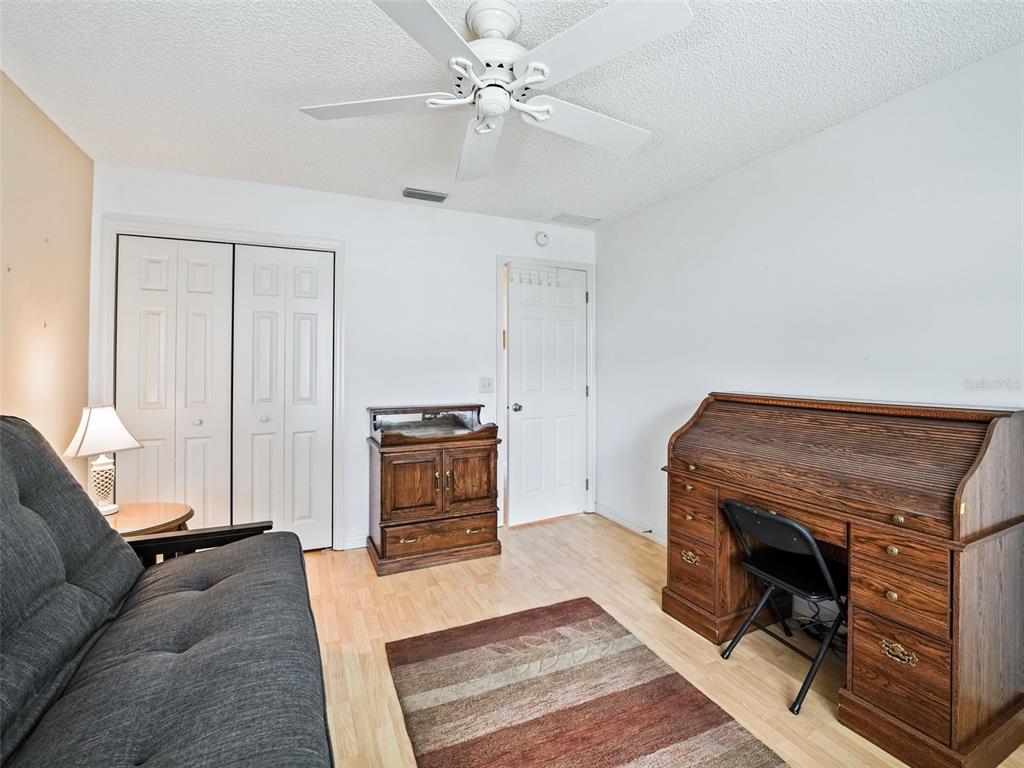 ;
;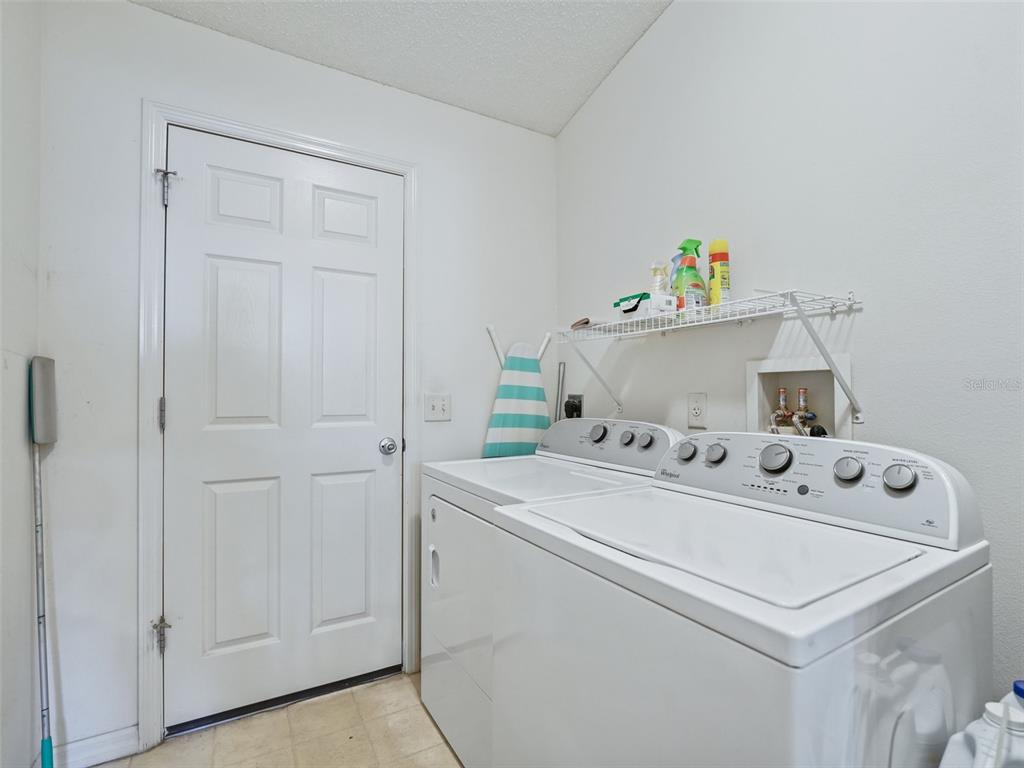 ;
;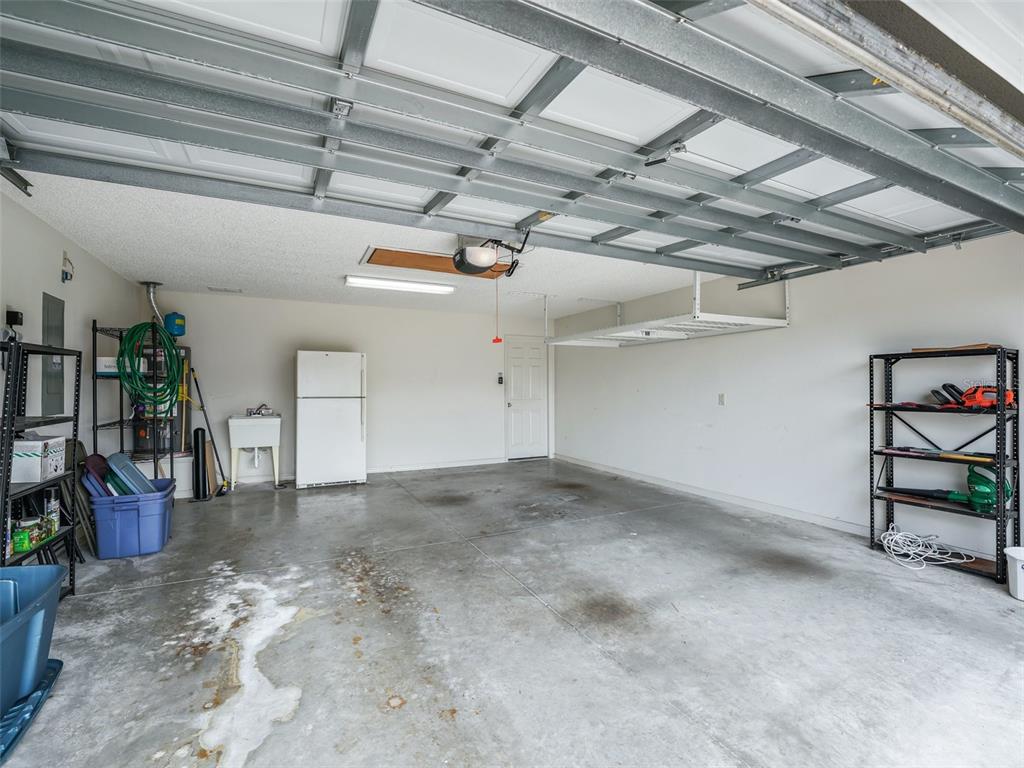 ;
;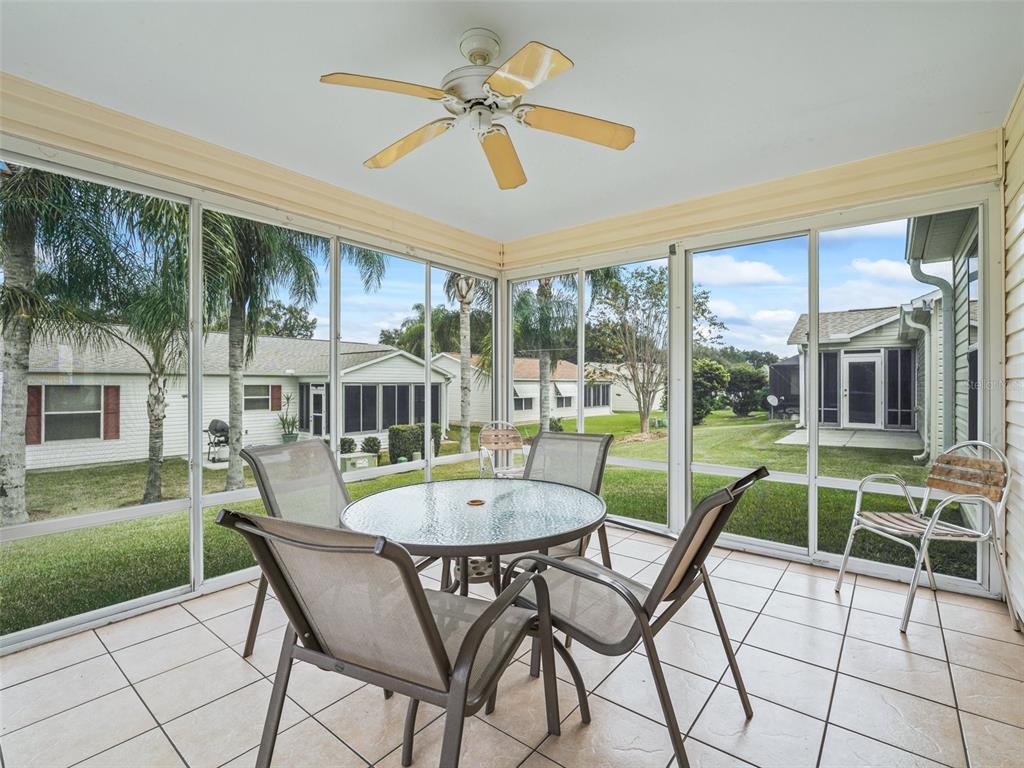 ;
;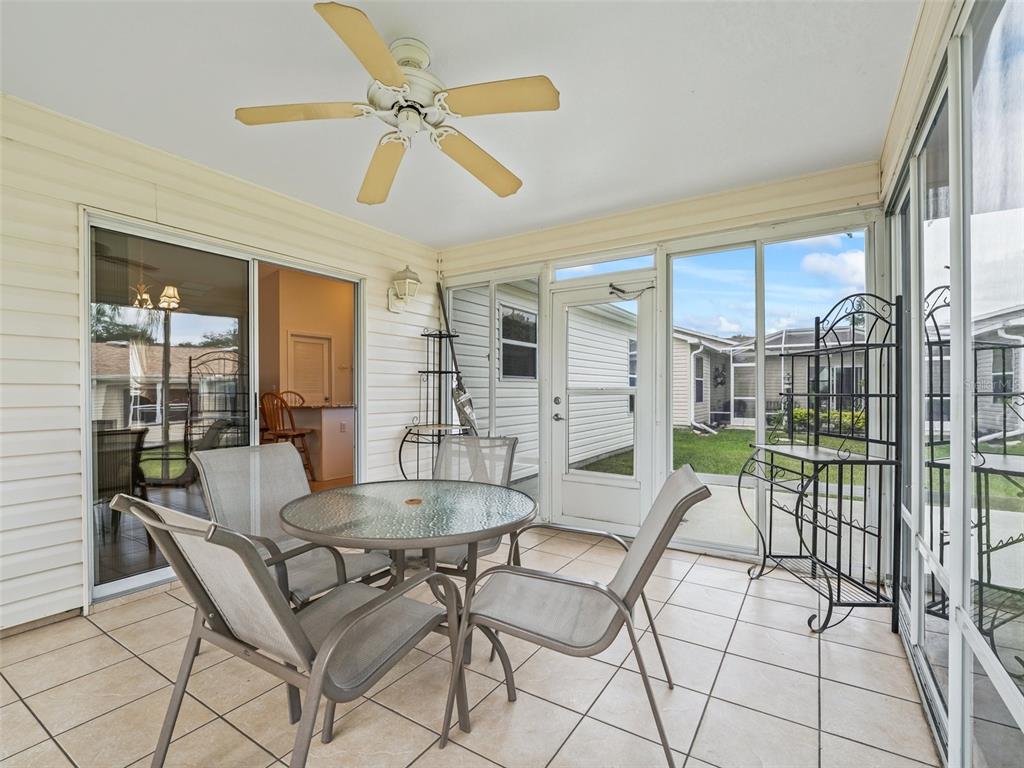 ;
;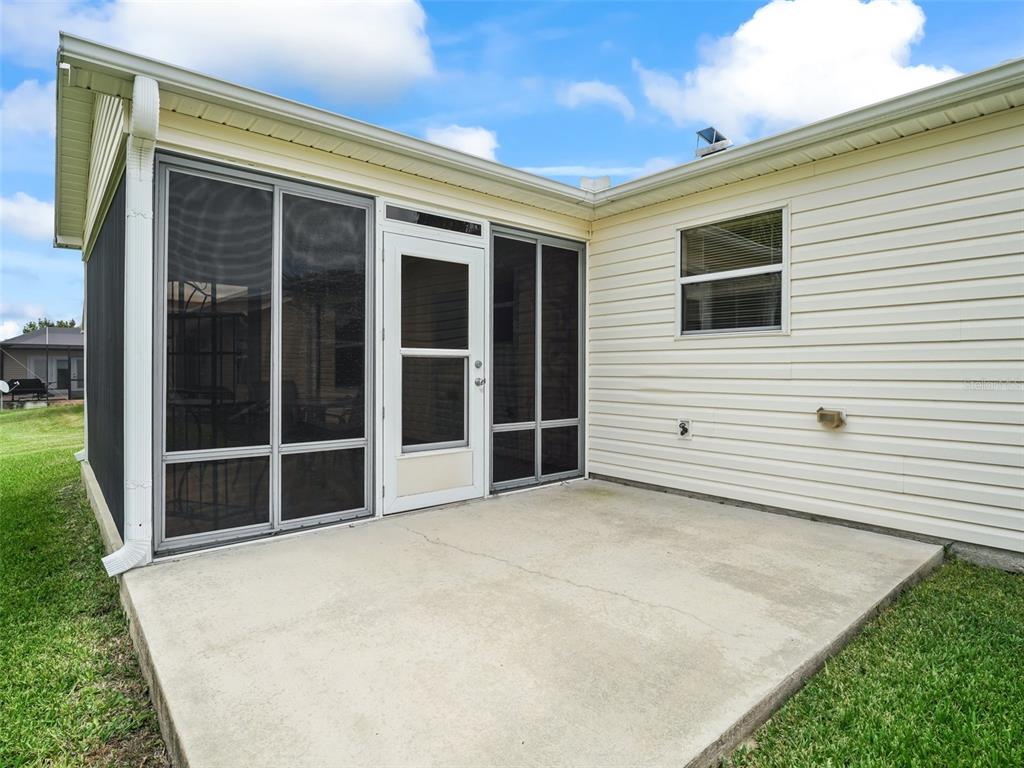 ;
;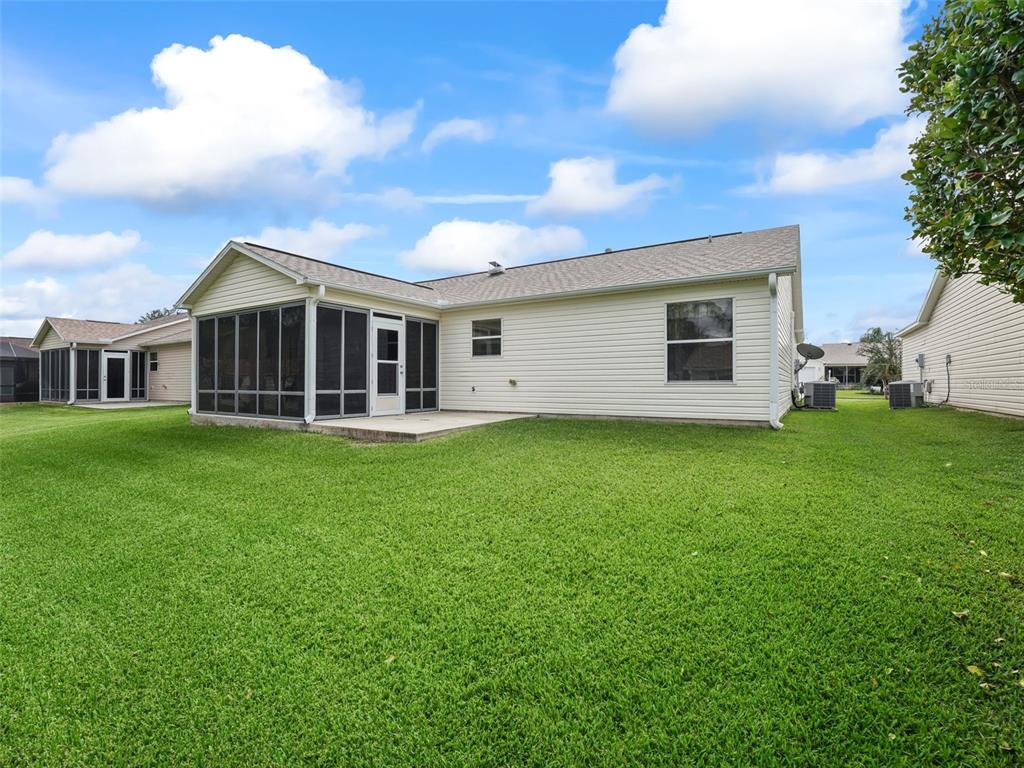 ;
;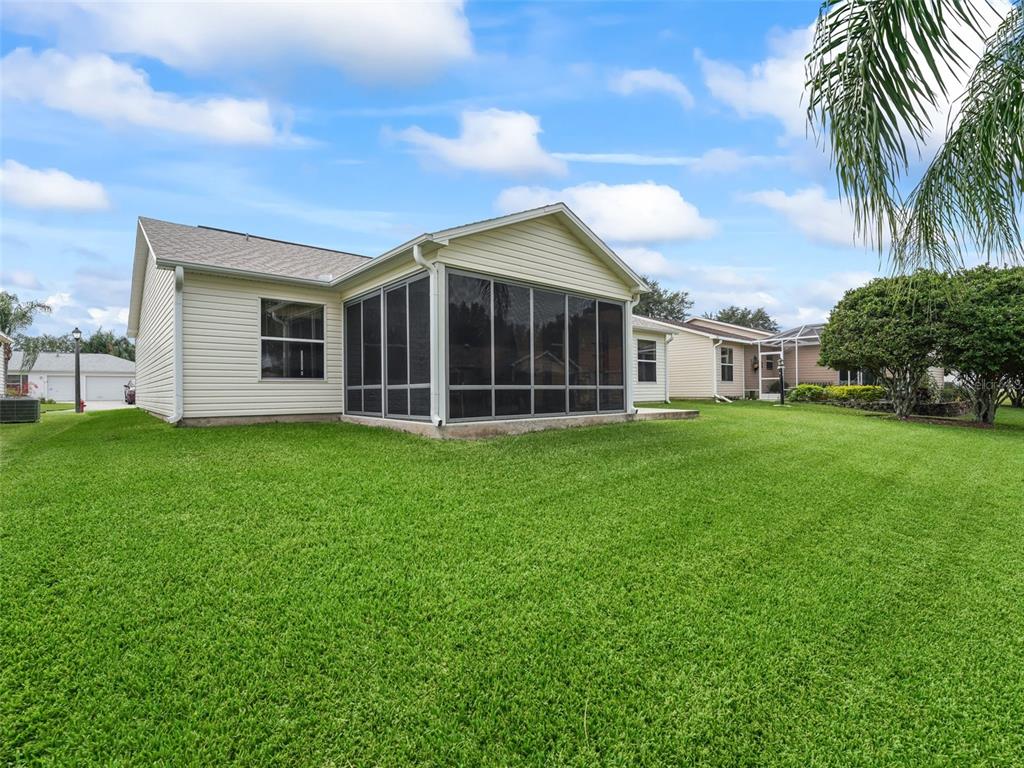 ;
;